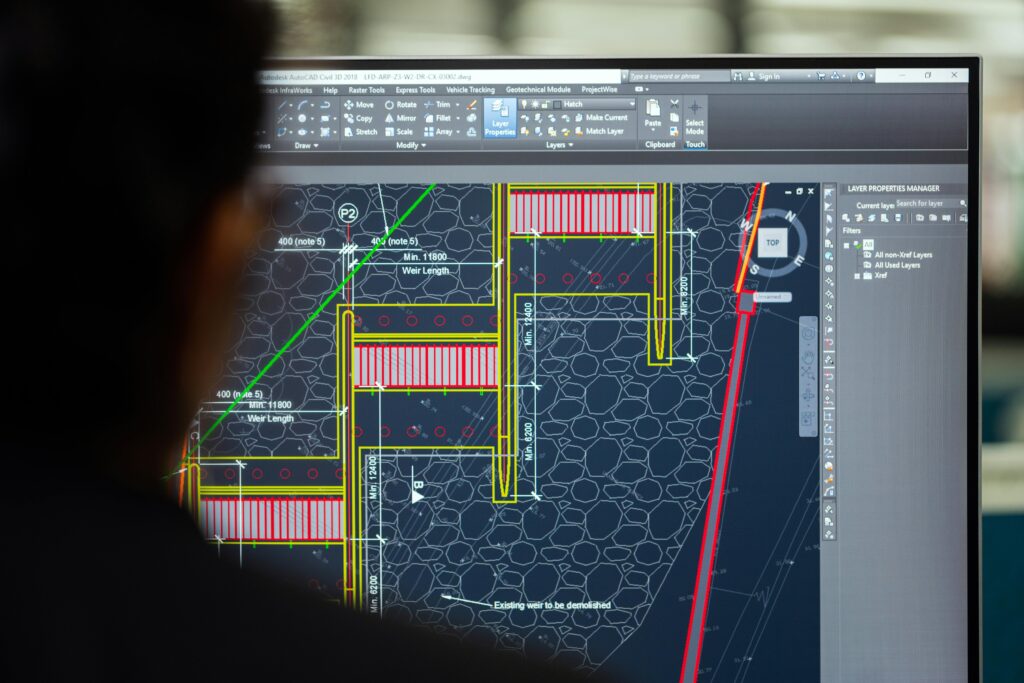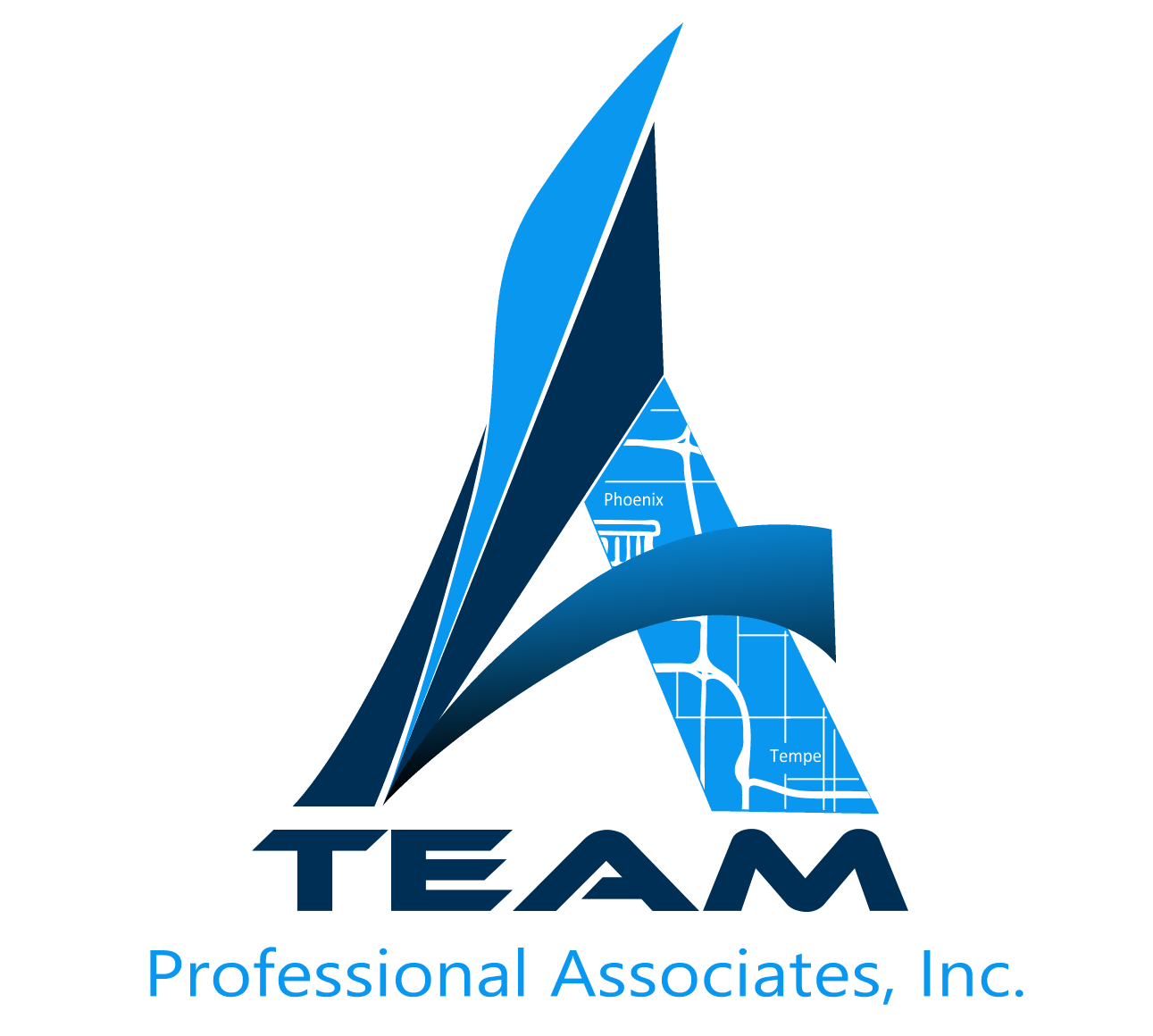A Team team members are individually and collectively highly prepared to provide design analysis services upon solicitation. Whether the design is by the team, or part of an external review of an outside design, we bring valuable experience and valued design experience to bear in the design analyses. We individually and collectively understand how subtle changes can impact design and design requirements, and when challenges are presented, we will approach it from multiple perspectives, working closely with our construction team as well as with our valuable clients to determine an appropriate course of action.
A Team can provide cohesive designs using our knowledge and tools in order to ensure an accurate, constructible and cost-effective design. By reviewing as-builts and existing utility information, we can limit the number of possible conflicts in a design. By calculating wire pulls, voltage drops and flicker we can confirm that there will be no problems with those areas during and after construction. A Team uses survey to stake and tie-down existing hardscape as well as proposed designs in order to ensure accurate and construction ready plans. Utilizing our knowledge of municipal requirements, we can get our plans approved for permit without causing any delays to the design. We believe that it is important to meet with customers and developers to ensure that all parties are satisfied with the product. One of our biggest assets is the use of our in-house construction team which can provide immediate information in areas such as potholing, blue stake, conduit verification, and equipment inspection reports. Our design division offers additional services which include design as-builts and CAD drafting. Our role in these projects will include coordinating the permitting process with municipalities, county and state agencies, utility research and final field check of completed work.

For Utility Map Permitting, A Team has set the gold standard. With decades of experience, we have perfected the production of permits through significant investments in automation for both AutoCAD production and research. Over the years, we have built an extensive library of research materials, including base maps and utility data, sourced from jurisdictions and agencies alike.
Leveraging visionary applications and advanced databases, we automate and streamline the extraction of critical records specific to each project. By eliminating extraneous data, we ensure maximum efficiency and prevent the unnecessary use of time and resources, delivering unmatched precision and value to our clients.
Utility Design/Permitting Services
CAD / Drafting Design Services
- AutoCAD/Civil3D drafting services
- Electrical system drafting
- High speed scanning and plotting
- As-built verification and design
Utility Engineering, Coordination and Consulting
- Design coordination and joint use participation
- Customer service improvements
- Surface locate
- Land survey
Electrical Distribution Design
- Primary and secondary distribution
- Overhead to underground conversion
- Street and outdoor lighting systems
- Utility relocations / cable replacement
- Subdivisions
- New overhead and underground line extensions
- Feeder duct bank design
- Permit acquisition and coordination
Project Coordination
- Project management & quality control services
- Cost estimating
- Budgets
- Subdivision
- New overhead and underground line extensions
- Feeder duct bank design
- Permit acquisition and coordination
